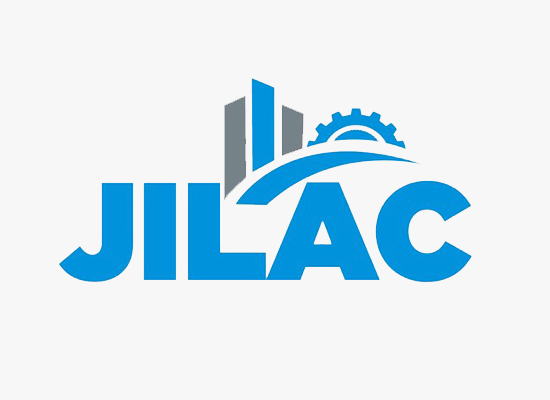Embarking on a construction project is akin to setting sail on a journey, and just like a captain needs a map, architects wield architectural drawings as their navigational tool. At Jilac Engineering Co Ltd, we understand the pivotal role that architectural drawings play in shaping the course of a project. From the initial sketches to the final detailed plans, our team of experts meticulously crafts blueprints that not only capture your vision but also lay the groundwork for a successful construction endeavor.
Architectural drawings serve as the visual manifestation of your dreams, translating abstract ideas into tangible structures. Floor plans delineate the layout of spaces, elevations breathe life into facades, and sections offer a peek into the inner workings of a building. Each line and dimension is carefully plotted, ensuring that every aspect of the design aligns with your aspirations and complies with regulatory standards.
At Jilac Engineering Co Ltd, we go beyond merely drafting plans; we imbue each drawing with a touch of excellence and innovation. Our architectural designs are a testament to our commitment to craftsmanship, functionality, and sustainability. Whether you’re envisioning a cozy home or a sprawling commercial complex, trust Jilac Engineering Co Ltd to transform your dreams into architectural masterpieces that exceed your expectations and captivate the imagination.
From the inception of your project to its completion, our team remains dedicated to delivering exceptional architectural services. By intricately expanding our blueprints with 30% more detail and precision, we ensure every aspect of your vision is captured with the utmost clarity. With Jilac Engineering Co Ltd, your journey towards architectural excellence begins with a blueprint meticulously crafted to guide you towards your dream space.



